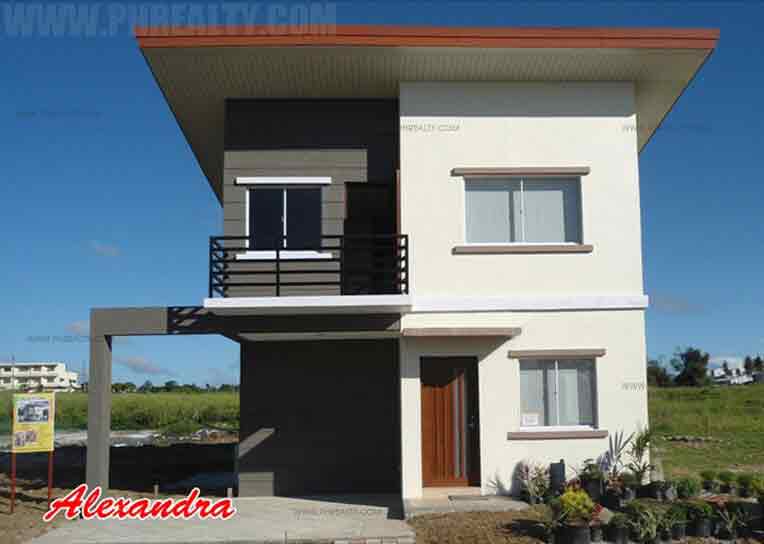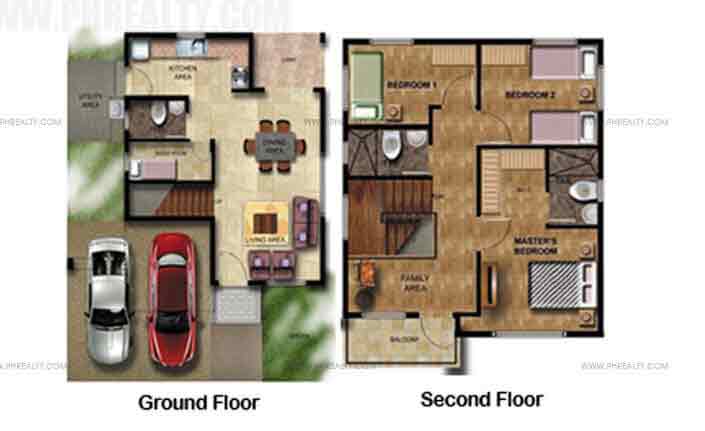Bel Air Residences Alexandra
Is conceptualized with the hospitable Filipino culture in mind. Our spacious living and kitchen area will surely make entertaining and having guests around a memorable affair. One can build a garden or other extensions on the generous space all around the home unit, especially with a large back garden. A balcony to enjoy Lipa air, and watch the view and action below.
Floor Plan:
- Two Storey Single Detached
- Living & Dining Room
- Kitchen
- Three bedroom (Master’ Bedroom with provision for walk-in Closet)
- 3 Toilet and Bath
- Family Area
- Balcony
- Maid’s Room
- Lanai
- Carport
- Utility Area



