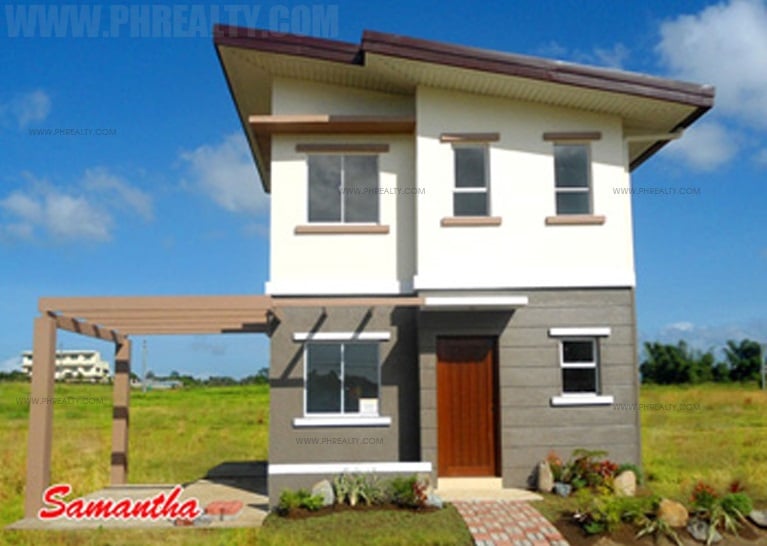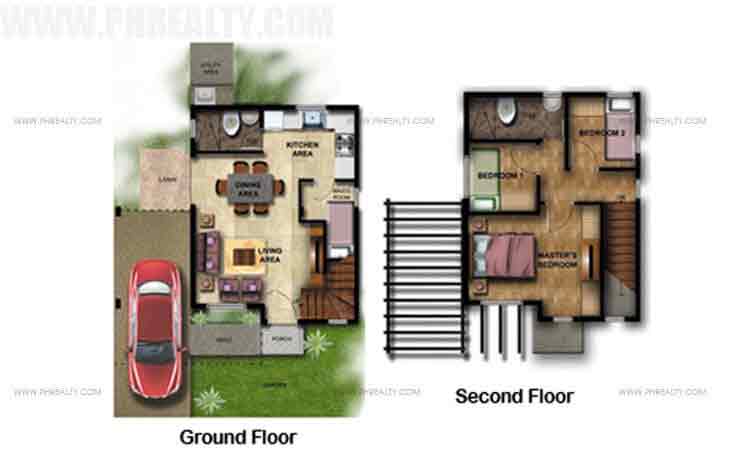Bel Air Residences Samantha
Planned based on a family’s requirement for ample living space with comfortable bedroom size and bathrooms. The independent lot area all around allows a family to plan the whole surrounding for gardens or other uses.
Floor Plan:
- Two Storey Single Detached
- Living & Dining Room
- Kitchen
- Three Bedrooms
- 2 Toilet and Bath
- Maid’s room
- Lanai
- Patio
- Porch
- Carport
- Utility Area



