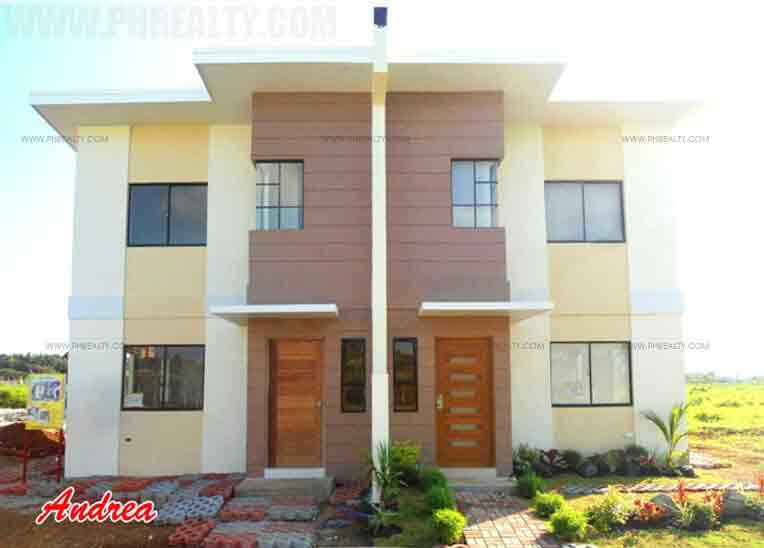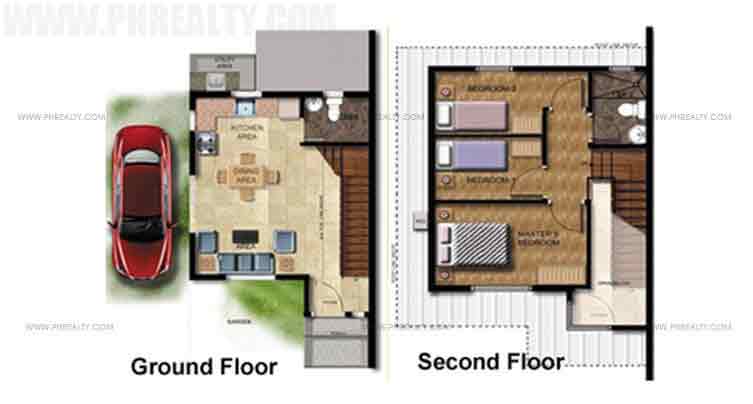Bel Air Residences Andrea
Caters to the need of individuals or families who are looking for the right space with affordable up-keep and maintenance while enjoying a little garden. Lots of air, large kitchen area, with sliding door opening to your own side, lanai garden which can be an extended parking space.
Floor Plan:
- Two Storey Attached
- Living & Dining Room
- Kitchen
- Three Bedrooms
- 2 Toilet and Bath
- Lanai
- Porch
- Utility Area



