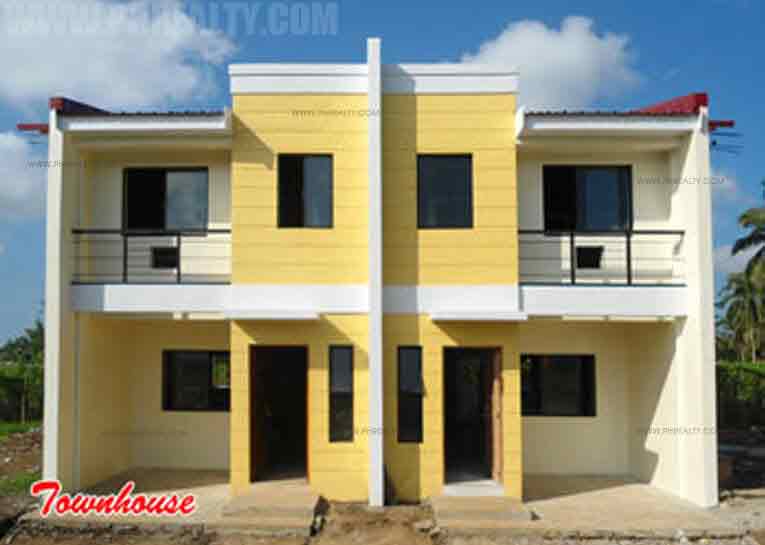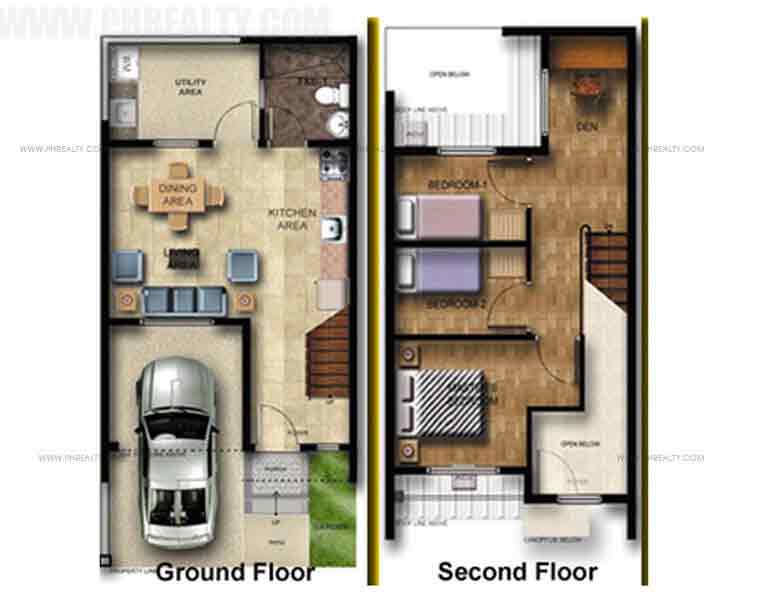Bel Air Residences Townhouse
Design to suit the needs of individuals or couples who are just starting out a whole new adventure on independence. The Design incorporated possible future expansions to accommodate the needs of a growing family. It is laid out to even allow a small dressing room for the masters, a covered garage, and generous toilet bathing space.
Floor Plan:
- Two Storey
- Living & Dining Room
- Kitchen
- Three Bedroom
- Toilet and bath
- Den
- Carport Utility Area



